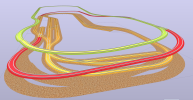Rob Hopkin
RhB - Rob hopkin Bahn
I've briefly spoken about this in the new members thread but thought I'd expand on it here with a couple of 3D's. After a few years messing around with my small indoor layout, I thought it was time to expand it. I have a double deck layout, top half is N-guage which I'll be removing and turn my diminutive single deck G gauge layout into a slightly less diminutive double deck layout. Wherever possible I've used R2 curves and R3 turnouts but given the very tight space this is not always possible. Not shown is the 3rd stage which will be a point to point rack railway winding over the top deck line but that's next years project OR if we move I'll set about with a Garden exterior layout. See what happens.
The yellow track is the lower deck, the red tracks are the inclines and green track is the top deck. I will have to replace around a 1/3 of the lower deck foam to expand the footprint by 20 to 30cm's cm's around the edge to accommodate the extra track but this will be quite easy and not require any carpentry (famous last words). Inclines will be wood and foam and are around 5% which is higher than I would normally build when comparing to N-guage (for example usually 2%) but I've been studying other indoor G scale layouts and I've seen similar inclines that are not rack type. Also I've over estimated the second deck height so I have about 3cm's leeway around the top with will reduce the inclines somewhat and R1 curves are not used in any elevation changes. Rotation is mostly clockwise. What could possibly go wrong
The yellow track is the lower deck, the red tracks are the inclines and green track is the top deck. I will have to replace around a 1/3 of the lower deck foam to expand the footprint by 20 to 30cm's cm's around the edge to accommodate the extra track but this will be quite easy and not require any carpentry (famous last words). Inclines will be wood and foam and are around 5% which is higher than I would normally build when comparing to N-guage (for example usually 2%) but I've been studying other indoor G scale layouts and I've seen similar inclines that are not rack type. Also I've over estimated the second deck height so I have about 3cm's leeway around the top with will reduce the inclines somewhat and R1 curves are not used in any elevation changes. Rotation is mostly clockwise. What could possibly go wrong


