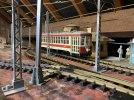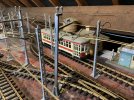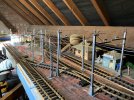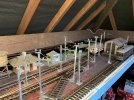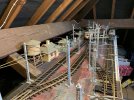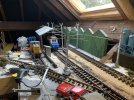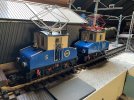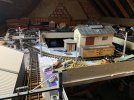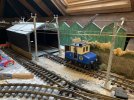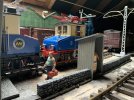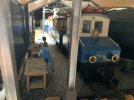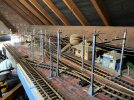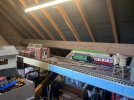Mohawk Valley
Registered
A four hour session up in the loft this afternoon saw the completion of the overhead electrification of Brockett’s Bridge station…please ignore the Green River and other signs you might be able to see on the station buildings, I haven’t got around to changing them yet. Still loads more to do, the next section is the dual track over the bridge(s) and the town section, which the line cunningly almost by-passes before it turns to the depot and the line out of the layout.
Cheers
Martin
Cheers
Martin

