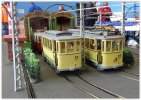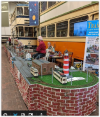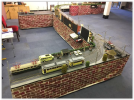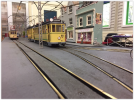DafyddElvy
1:22.5 & 15mm Scale Trams, , NG Steam Railways
I'm not planning another project, but I have been pondering over a thought which I mentioned to a modelling colleague and we think it could become an idea.
The ponder is a G Scale(ish) tramway layout, nothing complicated or fancy, but something that looks like a model tramway rather than the uncomplicated layouts I have tended to see at the limited number ofexhibitions displaying larger scale models.
The ponder is something a kin to a U shape, 2 straight front boards with 2 corner boards, and a clip on board at the front with a promenade come beach, relief building's at the back with a Rothesay feel. One corner with something like the big gate on Douglas Head Marine Drive Tramway leading to a hillside tunnel, the opposite corner with the line going off scene through some buildings.
All very much a ponder and not a plan; quite a bit of inspiration responsible for the pondering has been the Ormsgill layout.
What do folk here think about the thought of a scale (ish) model tramway in a larger scale, and secondly the thought about the theme, considerations, pros and cons and general thought about this ponder, that could become an idea and in turn possibly a plan?
The ponder is a G Scale(ish) tramway layout, nothing complicated or fancy, but something that looks like a model tramway rather than the uncomplicated layouts I have tended to see at the limited number ofexhibitions displaying larger scale models.
The ponder is something a kin to a U shape, 2 straight front boards with 2 corner boards, and a clip on board at the front with a promenade come beach, relief building's at the back with a Rothesay feel. One corner with something like the big gate on Douglas Head Marine Drive Tramway leading to a hillside tunnel, the opposite corner with the line going off scene through some buildings.
All very much a ponder and not a plan; quite a bit of inspiration responsible for the pondering has been the Ormsgill layout.
What do folk here think about the thought of a scale (ish) model tramway in a larger scale, and secondly the thought about the theme, considerations, pros and cons and general thought about this ponder, that could become an idea and in turn possibly a plan?






