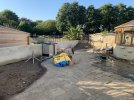Well if it involves trains! I've always found the local groups very friendly and helpfuldo have some SM32 modellers who were very friendly when chatting.
You are using an out of date browser. It may not display this or other websites correctly.
You should upgrade or use an alternative browser.
You should upgrade or use an alternative browser.
Approval Granted - Planning Begins
- Thread starter curtis
- Start date
curtis
Registered
The weather is meant to be nice this weekend and the builders are using the digger to remove that last few roots. Plan is to get out and lay some track so we know where the raised bedding walls will go. I'm hoping that will give some interesting pictures for you all!Thank you for indulging my implied request for images of temporary track. I look forward to following what I expect to be an epic railroad build and empathize with the difficulty of creating a comprehensive plan in a defined area.
curtis
Registered
Ask and you'll receive. Still working on some aspects but it's starting to take shape. I need to have comfort in the track plan because the builds will excavate the pond and build the walls on Monday. The only thing not explored yet is the terminal station down the side of the garage but I know the rough measurement there.
First, these are some pictures I took Friday evening after the builders left. On top of the walls in the first picture, we'll have a wooden fence (we'll also replace the one to the left given it has seen better days). Since removing all the plants it feels much larger!
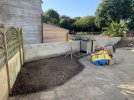
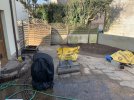
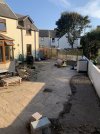
I spent the day laying out track in different permutations. My parents came over and helped us remove some of the old furniture and storage box. Nikki has been extremely accommodating with everything I want to do in the garden but she did ask to be able to seat 8 people outdoors. Fortunately, we ordered a new indoor dining table so I used that box to get a sense of how much room we need around it and helped Nikki get a feel of the garden.
By the end of the day, we had the following outline (take from our office window)
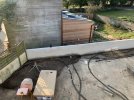
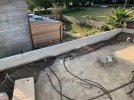
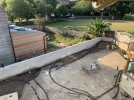
A few shots closer to the ground
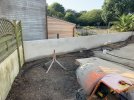
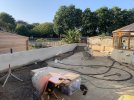
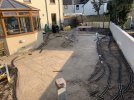
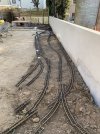
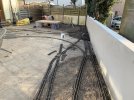
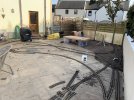
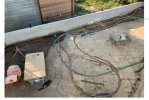
Because it is essentially a pile of track right now, I thought I'd add some colour coding to help visualising.
A few things that it's worth highlighting.
As always, appreciate your thoughts, comments, feedback.
First, these are some pictures I took Friday evening after the builders left. On top of the walls in the first picture, we'll have a wooden fence (we'll also replace the one to the left given it has seen better days). Since removing all the plants it feels much larger!



I spent the day laying out track in different permutations. My parents came over and helped us remove some of the old furniture and storage box. Nikki has been extremely accommodating with everything I want to do in the garden but she did ask to be able to seat 8 people outdoors. Fortunately, we ordered a new indoor dining table so I used that box to get a sense of how much room we need around it and helped Nikki get a feel of the garden.
By the end of the day, we had the following outline (take from our office window)



A few shots closer to the ground







Because it is essentially a pile of track right now, I thought I'd add some colour coding to help visualising.
A few things that it's worth highlighting.
- The layout will be built into raised planters / beds
- There will be two continuous running circuits
- the blue is the lower track (consistent at about 50cm from ground level) and is a continuous circuit.
- the orange is the upper track (at around 80cm from ground) and is made up of two reversing loops
- The green is a straight 4.1% grade that connects the blue and orange. Steeper than I wanted but given the other constraints we had I'm comfortable with this.
- The red will lead to the terminus station and the garage storage for locos and rolling stock
- After trying a few ways I had to concede and add LGB R2s to the rockery in the top right. This was because I have a certain scene I want to create with the waterfall/rockery and don't want to lose too much of the pond. I know the guide is nothing smaller than R3 but this is a trade-off I'm going to have to make. The blue circuit has nothing tighter than R3 to accommodate changes to the fleet.
- In total, including the terminus I'll have 5 stations. 2 larger ones and 3 smaller ones with passing sidings.
As always, appreciate your thoughts, comments, feedback.
Attachments
Greg Elmassian
Guest
NO R2!
Keep working, you do not want a permanent limit to your fun. Remember it's not just a loco getting through the curve, but reliability running, Trains derail less, run longer, locos last longer, etc.
Keep at it, you can figure it out.
Greg
Keep working, you do not want a permanent limit to your fun. Remember it's not just a loco getting through the curve, but reliability running, Trains derail less, run longer, locos last longer, etc.
Keep at it, you can figure it out.
Greg
The passage door behind the BBQ grill; is this to the garage?
Has the reading nook been replaced with the rockery?
Will the lawn area be maintenance free AstroTurf or managed with a battery powered robotic mower?
Maybe the pond can be smaller and still have a water falling sound effect. Or larger with a bridge over the water to accommodate the larger circumference?
Has the reading nook been replaced with the rockery?
Will the lawn area be maintenance free AstroTurf or managed with a battery powered robotic mower?
Maybe the pond can be smaller and still have a water falling sound effect. Or larger with a bridge over the water to accommodate the larger circumference?

