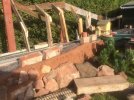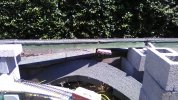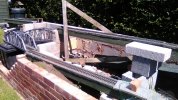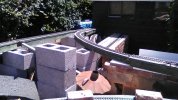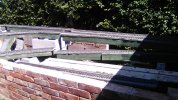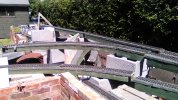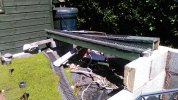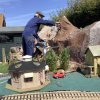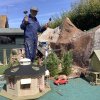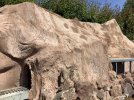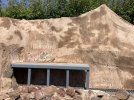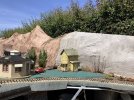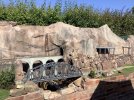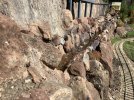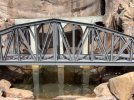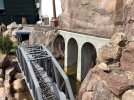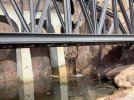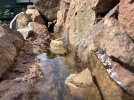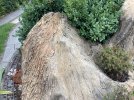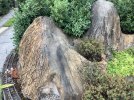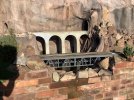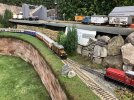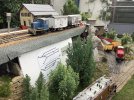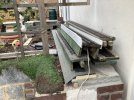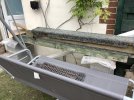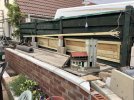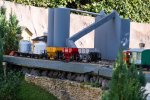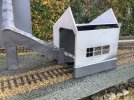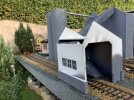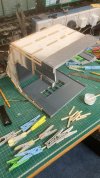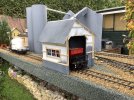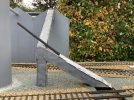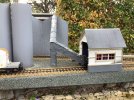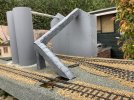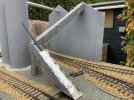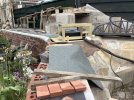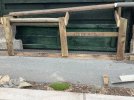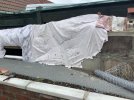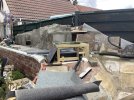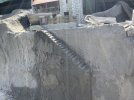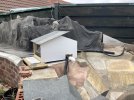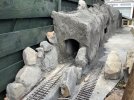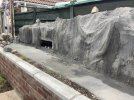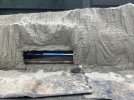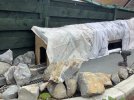I have a very good friend that lives in Somerset and have helped him over the years with his varying Garden Railways, not least in demolishing 2 or them. Hopefully this latest one will get completed as it is in his retirement home and a super start has already been made by both he and his lady with assistance from me when on Holiday(!) at their place. The last two weeks have seen at long last the start of Mountains and the building of a Concrete Viaduct. With his permission I am penning a few words on the work that I have been doing. Mike’s input will be credited in the notes here.
The Garden was a blank sheet when Mike moved in January 2017. First year was not that much though the site for Sheds and Line were based out in Concrete During that Summer by an external contractor. Since then Sheds have arrived and been fitted out plus a lot of work between by Mike tidying up and sorting out some of my Dodgy Brick Laying, he was an Engineer by Trade so straight lines have to be straight lines Even in Garden Walls! Still a semblance of Railway had been made up by Mike using 8 shaped Blocks and for a track the flat surface the old concrete panels from a demolished grotty Garage.
The following pictures show some of the super work that has been carried out by Mike and Mady, not all of the Brickwork was relaid by Mike!
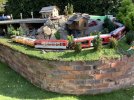
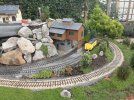
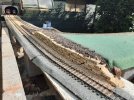
Above you can see where 2 lines exit the Shed and the one in the foreground cannot now be seen from this viewpoint. Note that when the base was put down a space was allowed for a walkway behind the Railway. The wall is a crib from a long time 16mm guy by using broken concrete reclaimed when recycled bricks are cleaned off (by me), Mike did this work and it is glued with No Nails or Gripfill works just as well. I recommend a backfill with Concrete just to finish the job off as those glues cannot be relied on to have a ling life through frost, beasts from the east etc when used in the Garden.
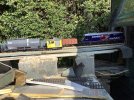
Another shot in a different location showing how Mike has supported the old Shed Panels, they were originally supported at each end but a central pier was deemed necessary after walking on them found them to be a little flexible. They will be walked on extensively to create Mountains in front of the Path at the rear of the Blue Juice Wagon. The front area here will be a modest representation of Boston Lodge as Mike has interest in FR as well as RHB. Shed at the right is RHB, another down the Garden to the left with be Portmadog.
Below you can see the start of framework going up for the Mountains, they will be roughly 8ft high from ground level but just 5ft visible. Between the tracks can be seen the start work on the small River scene that will fall into an area formed by an old Roof Tank and Butyl Pond Liner.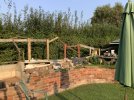
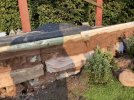
Between the open area and the Viaduct will be an Avalanche Shelter, here showing the first stages of construction by Mike using left over bits from Window and Garage UPVC bits. Bits of wood for Mountain support can also be seen. To get things in place at the bottom I drill a hole in the Garage Post, a big builders nail is then driven in the upright and this is plunged into the hole with a small piece of UPVC to keep the wood out of any puddled water. To the right upright you can just make out the white UPVC offcut.
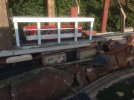
This shows the work that has been done on the Mountains, lots of cruddy old wood to make up a frame. Chicken Wire then an old Cotton Blanket both put up by Mike as I was doing other things, most important only Cotton a dust sheet will do, not modern Duvet Covers as the Concrete does not soak in to them well. A slop of Builders S.B.R. bond, water washing up liquid (just a drop) and cement was mixed up very thin to give a suitable coat to start putting Strata on. I have done a little on the River and in front of it plus the inside rear of the Avalanche Shelter to look like blasted stone for making the right of way. You can still see the Chicken Wire in this view, this will be lost when I put in Strata detail on my next visit though Mike and his Lady may have had a go by my next visit early next year CV19 permitting. As you can see the river is pretty much completed with the Grotto entrance middle left. The sheet has all had a slop so that the mountains do not look like those bright blankets till my next visit.
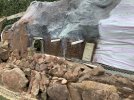
Ah here you can see the framework for the viaduct in place, an initial slop has been put in place to seal the bottom as can be seen to the bottom right of the mould. This will be a mini Landwasser, not so high nor curved but leaping out of Tunnels both sides onto the viaduct that will be in Water not a Valley. The hight in fact would be about right for Bemo Hom! But no matter should look the piece when completed.
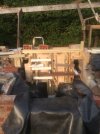
After a couple of days drying the reveal showed a Concrete Viaduct. That bottom colour was caused by a different batch of sand. Can be sorted as it will likely be painted Sandtex Grey after some minor cosmetic fixes over the Winter by Mike. That Pond Liner will be nailed to Wood just above the water line (yes please Mike when the pond is full), there is an overflow pipe at the rear left and a slope up to the walls will be done in Strata to match that on the right on my next visit. when that has been done all the below water level concrete will be sealed with G4 as will the River. This will stop lime gumming up the Pumps that will circulate water.
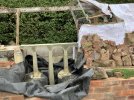
Here you can see the Grotto and Tunnel Exits to be completed at my next visit.
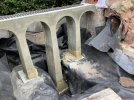
There is an LGB Girder Bridge that fits the Tracks at the right, removed to get the Viaduct Mould in place for pouring Cement.
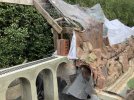
Thus how things stand at my work and that of Mike. As ever I expect a lot will have been done by by Mike and Mady by my next visit, there was little sign of Mile a Minute greenery except for a small nurturing area at my last visit a year ago. Mady has done wonders with this and the other greenery that is filling the scenic parts.
The Garden was a blank sheet when Mike moved in January 2017. First year was not that much though the site for Sheds and Line were based out in Concrete During that Summer by an external contractor. Since then Sheds have arrived and been fitted out plus a lot of work between by Mike tidying up and sorting out some of my Dodgy Brick Laying, he was an Engineer by Trade so straight lines have to be straight lines Even in Garden Walls! Still a semblance of Railway had been made up by Mike using 8 shaped Blocks and for a track the flat surface the old concrete panels from a demolished grotty Garage.
The following pictures show some of the super work that has been carried out by Mike and Mady, not all of the Brickwork was relaid by Mike!



Above you can see where 2 lines exit the Shed and the one in the foreground cannot now be seen from this viewpoint. Note that when the base was put down a space was allowed for a walkway behind the Railway. The wall is a crib from a long time 16mm guy by using broken concrete reclaimed when recycled bricks are cleaned off (by me), Mike did this work and it is glued with No Nails or Gripfill works just as well. I recommend a backfill with Concrete just to finish the job off as those glues cannot be relied on to have a ling life through frost, beasts from the east etc when used in the Garden.

Another shot in a different location showing how Mike has supported the old Shed Panels, they were originally supported at each end but a central pier was deemed necessary after walking on them found them to be a little flexible. They will be walked on extensively to create Mountains in front of the Path at the rear of the Blue Juice Wagon. The front area here will be a modest representation of Boston Lodge as Mike has interest in FR as well as RHB. Shed at the right is RHB, another down the Garden to the left with be Portmadog.
Below you can see the start of framework going up for the Mountains, they will be roughly 8ft high from ground level but just 5ft visible. Between the tracks can be seen the start work on the small River scene that will fall into an area formed by an old Roof Tank and Butyl Pond Liner.


Between the open area and the Viaduct will be an Avalanche Shelter, here showing the first stages of construction by Mike using left over bits from Window and Garage UPVC bits. Bits of wood for Mountain support can also be seen. To get things in place at the bottom I drill a hole in the Garage Post, a big builders nail is then driven in the upright and this is plunged into the hole with a small piece of UPVC to keep the wood out of any puddled water. To the right upright you can just make out the white UPVC offcut.

This shows the work that has been done on the Mountains, lots of cruddy old wood to make up a frame. Chicken Wire then an old Cotton Blanket both put up by Mike as I was doing other things, most important only Cotton a dust sheet will do, not modern Duvet Covers as the Concrete does not soak in to them well. A slop of Builders S.B.R. bond, water washing up liquid (just a drop) and cement was mixed up very thin to give a suitable coat to start putting Strata on. I have done a little on the River and in front of it plus the inside rear of the Avalanche Shelter to look like blasted stone for making the right of way. You can still see the Chicken Wire in this view, this will be lost when I put in Strata detail on my next visit though Mike and his Lady may have had a go by my next visit early next year CV19 permitting. As you can see the river is pretty much completed with the Grotto entrance middle left. The sheet has all had a slop so that the mountains do not look like those bright blankets till my next visit.

Ah here you can see the framework for the viaduct in place, an initial slop has been put in place to seal the bottom as can be seen to the bottom right of the mould. This will be a mini Landwasser, not so high nor curved but leaping out of Tunnels both sides onto the viaduct that will be in Water not a Valley. The hight in fact would be about right for Bemo Hom! But no matter should look the piece when completed.

After a couple of days drying the reveal showed a Concrete Viaduct. That bottom colour was caused by a different batch of sand. Can be sorted as it will likely be painted Sandtex Grey after some minor cosmetic fixes over the Winter by Mike. That Pond Liner will be nailed to Wood just above the water line (yes please Mike when the pond is full), there is an overflow pipe at the rear left and a slope up to the walls will be done in Strata to match that on the right on my next visit. when that has been done all the below water level concrete will be sealed with G4 as will the River. This will stop lime gumming up the Pumps that will circulate water.

Here you can see the Grotto and Tunnel Exits to be completed at my next visit.

There is an LGB Girder Bridge that fits the Tracks at the right, removed to get the Viaduct Mould in place for pouring Cement.

Thus how things stand at my work and that of Mike. As ever I expect a lot will have been done by by Mike and Mady by my next visit, there was little sign of Mile a Minute greenery except for a small nurturing area at my last visit a year ago. Mady has done wonders with this and the other greenery that is filling the scenic parts.
Attachments
Last edited:

