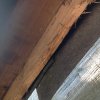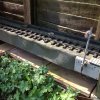Sarah Winfield
Registered

 Further to my description of my garden, I now attach photographs showing the view from the patio doors towards the rear fence; the gate is in the LH corner; and a view from the rear fence to the back of the house. As you can see it is compact and the oval of track on the patio is about 12' x 4'.
Further to my description of my garden, I now attach photographs showing the view from the patio doors towards the rear fence; the gate is in the LH corner; and a view from the rear fence to the back of the house. As you can see it is compact and the oval of track on the patio is about 12' x 4'.The table is due to be replaced by a smaller round one and hopefully the bins will be sited outside the LHS fence when viewed from the house.. I'm also trying to get the gate re-sited so it opens outwards.
The wooden fence has a batten about 3' from the ground which I might utilise.
With such a small area do I build it at waist height or do I build it somewhat lower and make it a little landscaped?
Any comments would be appreciated, please.
Thanks
Sarah Winfield
Last edited:









