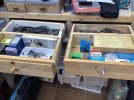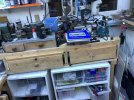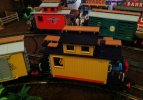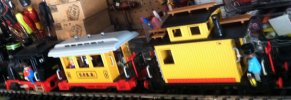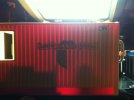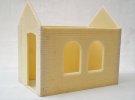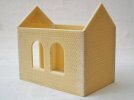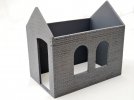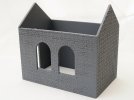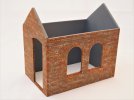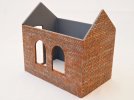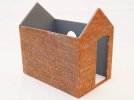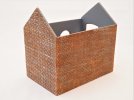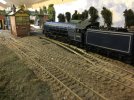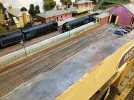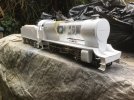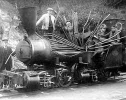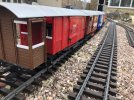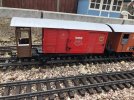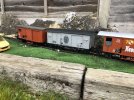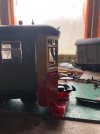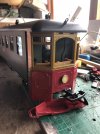Work has ground to a halt on the Gernise End Signal Box while I await delivery of materials required to complete the build. In the meantime I spent some of my Birthday money on a new building. Here is the start of the story.
Having previously built a couple of Kippo Models G Scale cast resin buildings, I been impressed by their quality and simplicity of construction and the amount of detail that goes into the kits. Several of the kit parts are modular and appear in more than one building. There are several versions of a basic line side building and I opted for the version with double arched windows in one wall and a door in the gable end wall. I decided to obtain one of these and build it as a Goods Office for Gernise End Station, to complement the various goods handling facilities.
As with similar kits I had to start by cleaning up the component parts to remove any moulding flash. This was achieved by scalpel, files and wet or dry paper. All the parts were then given a good wash to remove any dust or mould release agent.
The wall mouldings are designed so the courses of bricks interlock at the corner joints. A little bit of additional filing can be required to achieve a near perfect fit. I say near perfect as there will still be gaps here and there. Having used superglue to assemble the walls, Kippo Models suggest the use of car body filler pushed into the joins, which can then be sanded and scribed. This is the method that I used on the two previous Kippo models that I have built, the Station Building and the Toilet Block. The car body filler is very smelly to use and I always have difficulty judging the correct amount of hardener to use, thus it takes a long time to set.
For this model I searched for an alternative. Having superglued the walls together and filed down any overhanging or protruding bricks, I used DIY grab adhesive, the type that I have previously used to glue skirting boards to walls. A small amount on the end of a finger can be rubbed into any gaps to obtain a smooth joint. Using a point, the courses can be blended in. Grab adhesive does shrink slightly, so you may need a couple of applications in places. I also ran some grab adhesive along the internal corners for extra strength. It does the job with no mixing and no smell but do remember to wipe your finger before you pick your nose.
The assembled walls with corner joints filed and filed, ready for a coat of primer.
View attachment 282369
View attachment 282370
The shell of the building, primed and ready for painting.
View attachment 282371
View attachment 282372
The painting of the brickwork was carried out in the same way that I had painted previous resin kit buildings. The method that I used was to treat the overall spray grey plastic primer as the mortar colour. The raised texture of the bricks was painted by means of a sponge wiped across the raised textured surface of the bricks using different colours and gently dabbing and blending. The odd bit of detail colour was applied with a paintbrush. I bought some white sponge wedges used for applying and blending makeup, £6 for forty from Amazon. I cut a wedge in half as half a wedge was big enough.
View attachment 282373
View attachment 282374
View attachment 282375
View attachment 282376
And so the work continues
David
