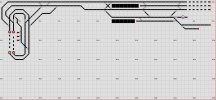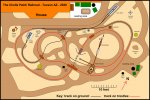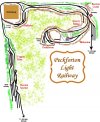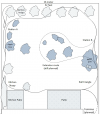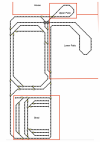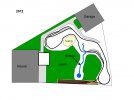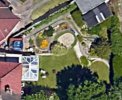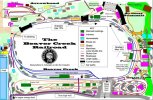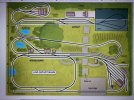You are using an out of date browser. It may not display this or other websites correctly.
You should upgrade or use an alternative browser.
You should upgrade or use an alternative browser.
Show us your Track Diagrams
- Thread starter duncan1_9_8_4
- Start date
John Carmichael
Registered
Here is the track plan I made of our GR for my never-published article on the new funicular. Garden Railways magazine folded right after I sent it to them. It's located on the large island to the east. Design shows three separate lines- trolley, funicular, and main.
It is The Cholla Patch Railroad located in Tucson Arizona.
It is The Cholla Patch Railroad located in Tucson Arizona.
Attachments
If you have already done the 'donkey work' of preparing the article, why not send it to Garden Rail magazine?Here is the track plan I made of our GR for my never-published article on the new funicular. Garden Railways magazine folded right after I sent it to them. It's located on the large island to the east. Design shows three separate lines- trolley, funicular, and main.
It is The Cholla Patch Railroad located in Tucson Arizona.
UK published, but does have subscribers all over the world..
PhilP
I knew what you meant, being an upright sort of chap.When I proofread pre-post reply, it usually reads what I wanted to say. And after posting the replies, I read the confusion of what I was trying to say. My railroad 18’x25’ with a 2’x15’ three rail fiddle area.
David1226
Registered
That strikes the right note.I knew what you meant, being an upright sort of chap.
David
Use guys are tuned sharper than I am.That strikes the right note.
David
chris m01
Registered
My covered storage sidings as mentioned in the plan above. I find these ideal for the typical British summer days when you get spells of nice sunshine and intermittent showers. If a shower comes on, or lunch beckons, I just drive everything into the covered sidings where they will stay dry. Being so open they aren’t 100% effective for long heavy periods of rain, the trains in track 1 get wet. I wouldn’t be without this covered area now, it makes all the difference between being worth getting a lot of stock out or not on a changeable day.
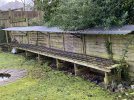

beavercreek
Travel, Art, Theatre, Music, Photography, Trains
rhaetianfan
RhB (obviously) but otherwise any 'modern' locos
Interesting thread!
Mine is basically a loop around the garden with reasonably complex stations either side of the house. Allows end to end and continuous running.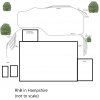
I haven't got round to naming the stations yet, or (to be fair) putting much in the way of scenery or buildings down. The basic track plan is virtually that which I laid down temporarily to see what would fit the garden when I moved in four years ago, now ballasted and joints secured with Massoth clamps throughout. Works for me!
M
Mine is basically a loop around the garden with reasonably complex stations either side of the house. Allows end to end and continuous running.

I haven't got round to naming the stations yet, or (to be fair) putting much in the way of scenery or buildings down. The basic track plan is virtually that which I laid down temporarily to see what would fit the garden when I moved in four years ago, now ballasted and joints secured with Massoth clamps throughout. Works for me!
M
AustrianNG
Director of my railway
I put my line on here, but looking at the marvellous empires created by the posters,I don't really want to be shamed! My line is basically an odd shaped dog-bone, no points or cross overs. I laid as a trial to see if I could construct something cheaply with scrounged pavoir bricks, as it seems to work, this year will see some sort of extension
MaybachMD
Registered
I hope everyone feels free to share. It would be a shame if mutual interest was compromised. I think this is a very democratic and supportive forum. I have really enjoyed seeing everyones ideas, big or small.
I was wondering if there would be any mileage or interest in sharing operating systems. How many of these layouts are DCC, run live steam of rely on radio control?
I was wondering if there would be any mileage or interest in sharing operating systems. How many of these layouts are DCC, run live steam of rely on radio control?

