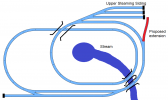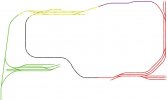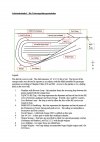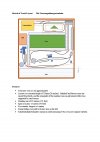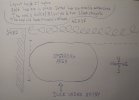You are using an out of date browser. It may not display this or other websites correctly.
You should upgrade or use an alternative browser.
You should upgrade or use an alternative browser.
Show us your Track Diagrams
- Thread starter duncan1_9_8_4
- Start date
steamskip
www.railprintuk.co.uk
The Southwestern Frontier Railway, Based in Hertfordshire, UK here seen in its latest incarnation, Loco sheds and workshops are in the top RIght hand corner , Port faciltys and unloading point in the bottom right , the "Mountain" terminus and "Mines" are in the Bottom left.
Attachments
duncan1_9_8_4
UK Railway Signaller and Garden Railway Operator
Well this proved a popular thread! Not been on here for a small while. Theres some brilliant and clever layouts, out there. Thanks everyone, so far.
GAP
G Scale Model Trains, 1:1 Sugar Cane Trains
This is the track plans for my layouts (not to scale).
The sugar mill and farms loops will be a standalone layout with an interchange loop running around it, the track will be code 250 while the mainline is code 332.
This give the impression of a lighter guage sugar cane railway track compared to the mainline.
In Aust cane railways are 2 Ft guage while the mainline in 3 Ft 6 inch in this state.
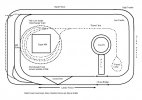
The sugar mill and farms loops will be a standalone layout with an interchange loop running around it, the track will be code 250 while the mainline is code 332.
This give the impression of a lighter guage sugar cane railway track compared to the mainline.
In Aust cane railways are 2 Ft guage while the mainline in 3 Ft 6 inch in this state.

David K
Registered
Here you'll find the track diagram for my layout and shadow station. The line is based on the RhB and is called Die Unterengadinergartenbahn (Lower Engadin Garden Railway). The line comprises 221 feet of mainline, a 45-foot spur, 5 tunnels, 2 bridges and 1 viaduct. Ardez is the featured station. Enjoy!
Attachments
Jasper
Hey, I'm only being creative here!
I'm not winning the prize for GSC's smallest layout, but I'm close. Measured at track center, it is 4x6 feet.
Most of the railway, or tramway, is on wooden poles. There's a 5x2 feet wooden rack by the shed, that the track lies on top of. The rack has storage space, e.g. water tight boxes that have proven to be not so water tight.
The dashed lines along the shed are possible short spurs that can hold a wagon.
The East Line on the other hand can be a serious project, but I haven't yet brought this up with the relevant authorities.
Most of the railway, or tramway, is on wooden poles. There's a 5x2 feet wooden rack by the shed, that the track lies on top of. The rack has storage space, e.g. water tight boxes that have proven to be not so water tight.
The dashed lines along the shed are possible short spurs that can hold a wagon.
The East Line on the other hand can be a serious project, but I haven't yet brought this up with the relevant authorities.
Last edited:
idlemarvel
Neither idle nor a marvel
Nice and simple and good height.Here's my modest attempt. I hope y'all can read my handwriting.
Edit: better pic
View attachment 281261
If I might add, you will soon get fed up of "ducking under" so I would recommend a lift-out or even better but note difficult hinged section.
Jasper
Hey, I'm only being creative here!
It will be a truss bridge of some sort eventually. I considered making it a lift-out, and haven't ruled it out fully, but I know myself well enough: ducking will always remind me that "I can still do this" so it'll help me not feel old.If I might add, you will soon get fed up of "ducking under" so I would recommend a lift-out or even better but note difficult hinged section.
That's the way I am.
Last edited:
GAP
G Scale Model Trains, 1:1 Sugar Cane Trains
When you get to the stage of ducking under is for the birds, this is how I did my lift up bridge.It will be a truss bridge of some sort eventually. I considered making it a lift-out, and haven't ruled it out fully, but I know myself well enough: ducking will always remind me that "I can still do this" so it'll help me not feel old.
That's the way I am.
4. Stage 2- May 2020 Lift Up Bridge Work Begins
To allow access to the inside of the loop I decided to build a lift up bridge to go over an opening left in a lattice fence that forms the...
It now works fine and I can walk through with a wheelbarrow without a heap of mucking about.
On my previous layout I had a lift out bridge (RHS in picture) but found it to be a bit of a pain.
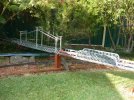
rentren
LGB - Viafier Retica Wälderbähnle Rheinbähnle
The spring addition (digital; mauve colors) will be added to last summer's job (roughly 12ft square layout; see 'Ramosch' built below a deck; analog).
The new run (about 160ft or 48m) includes a loop under the deck (below 'Ramosch') follows the house wall to swing around a corner to a former firewood storage area to 'Aschera' station. The new station at this time is a simple 3-way switch affaire and positioned above another turn loop of the new run.
Analog and digital layouts have no electric nor track connection (I want to be very sure not to cause electrical mayhem). The visual intersection is to be a shortened version of the Trisanna bridge (oblong blue box in diagram) at Schloss Wiesberg, Tyrol. Very interesting Trisanna engineering materials here.
While the mighty bridge is from the normal gauge Arlberg railway, my rolling stock models narrow gauge ('Ramosch' with Zillertalbahn items, 'Aschera' with RhB ones). The wide curves are to be supported by pillars 3ft to 4ft high and of a variety of constructions. The taller ones nearer to the house wall, the shorter ones integrating also some hanging plants (sm arrows indicate descent around 2.5%).
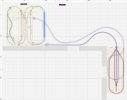
The new run (about 160ft or 48m) includes a loop under the deck (below 'Ramosch') follows the house wall to swing around a corner to a former firewood storage area to 'Aschera' station. The new station at this time is a simple 3-way switch affaire and positioned above another turn loop of the new run.
Analog and digital layouts have no electric nor track connection (I want to be very sure not to cause electrical mayhem). The visual intersection is to be a shortened version of the Trisanna bridge (oblong blue box in diagram) at Schloss Wiesberg, Tyrol. Very interesting Trisanna engineering materials here.
While the mighty bridge is from the normal gauge Arlberg railway, my rolling stock models narrow gauge ('Ramosch' with Zillertalbahn items, 'Aschera' with RhB ones). The wide curves are to be supported by pillars 3ft to 4ft high and of a variety of constructions. The taller ones nearer to the house wall, the shorter ones integrating also some hanging plants (sm arrows indicate descent around 2.5%).


